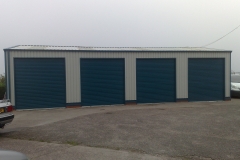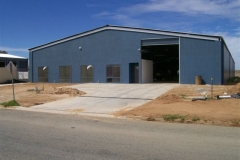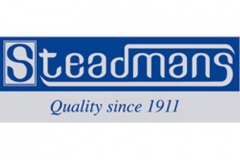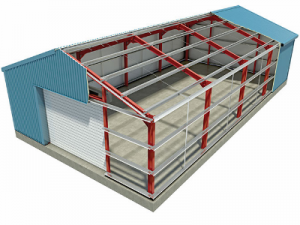



0844 business numbers are classed as “low call rate” numbers.
Calling an 0844 phone number costs 7p per minute.
Your phone company (provider) may also charge an additional “access charge” to connect the call, which you may not be aware of.
Mobile Friendly Alternative:
Tel: 0344 884 8698
(03) Charged as local, included in most bundles.
Free Phone available in the ‘Quote’ Tab
“ESB – An Authorised FDS Distributor”
© Easy Steel Buildings – 2016